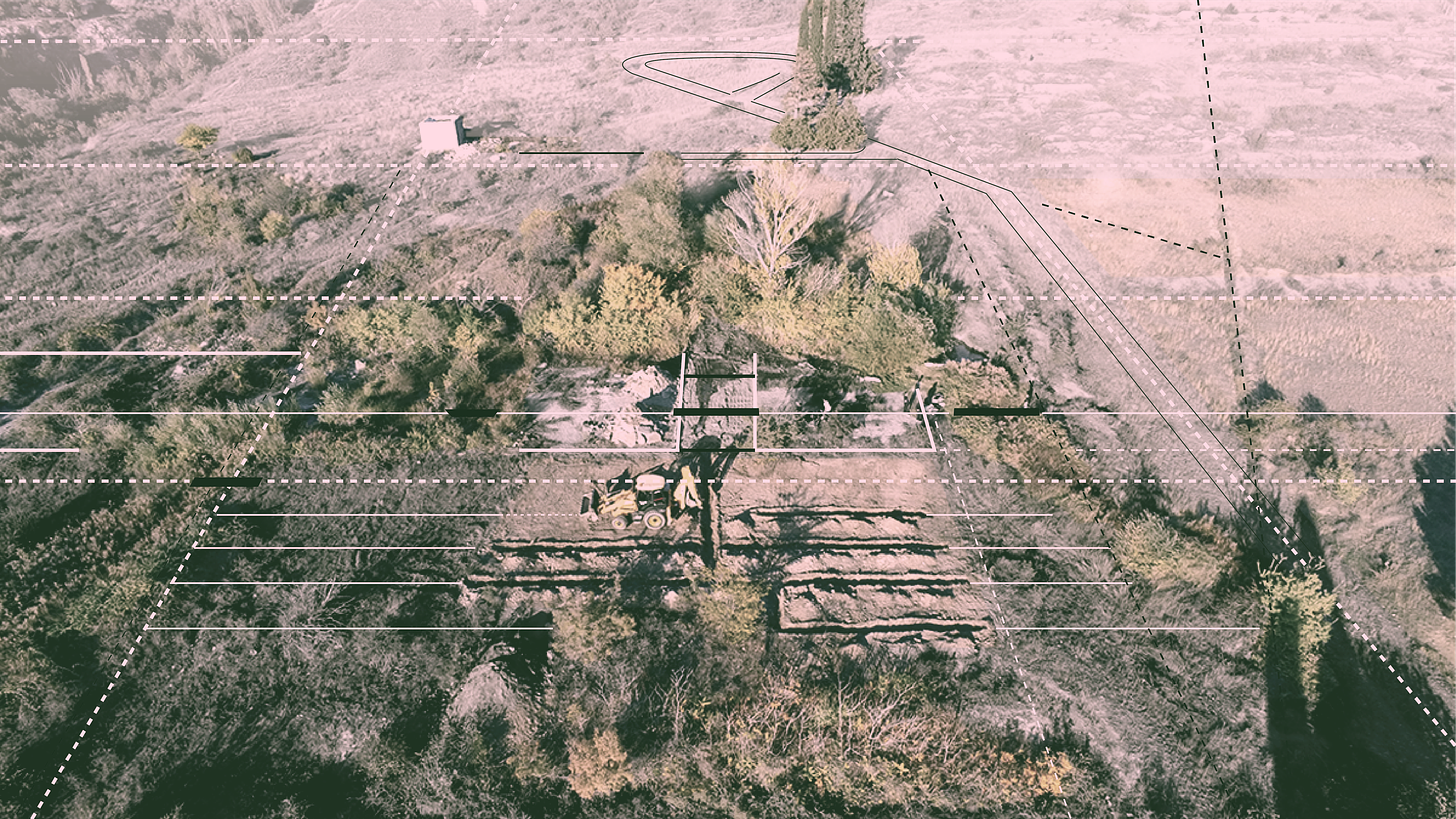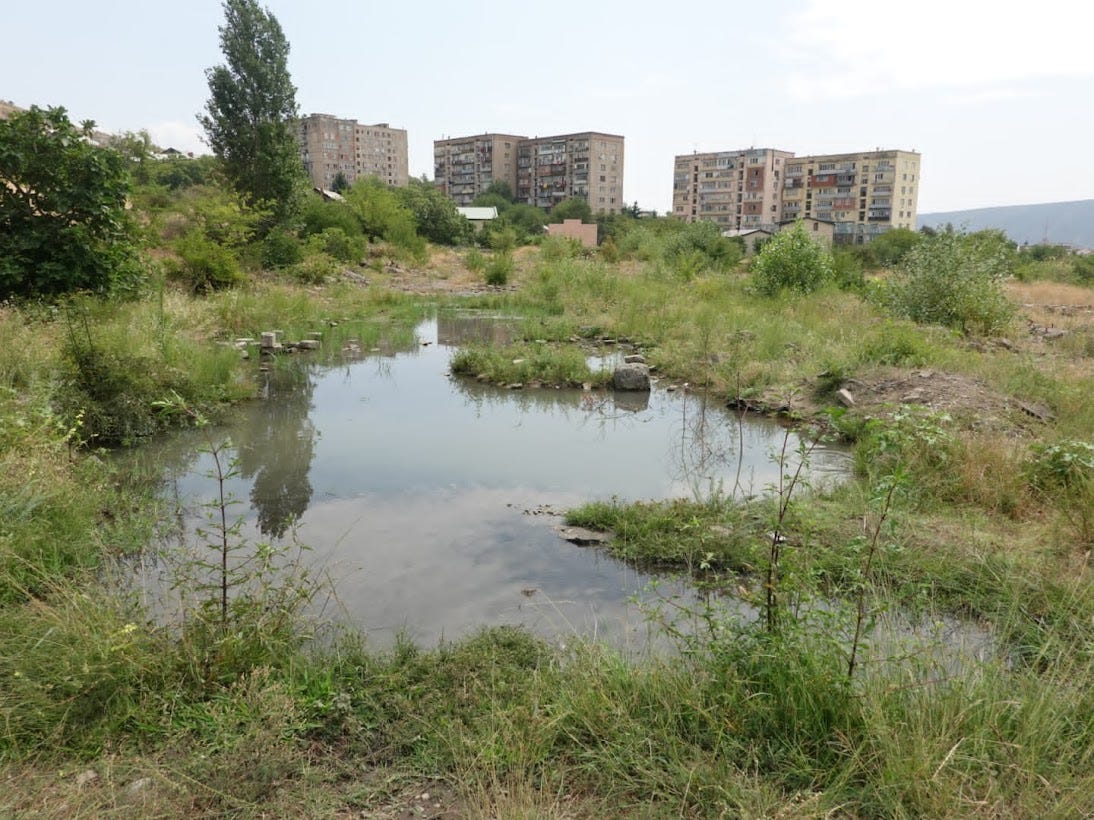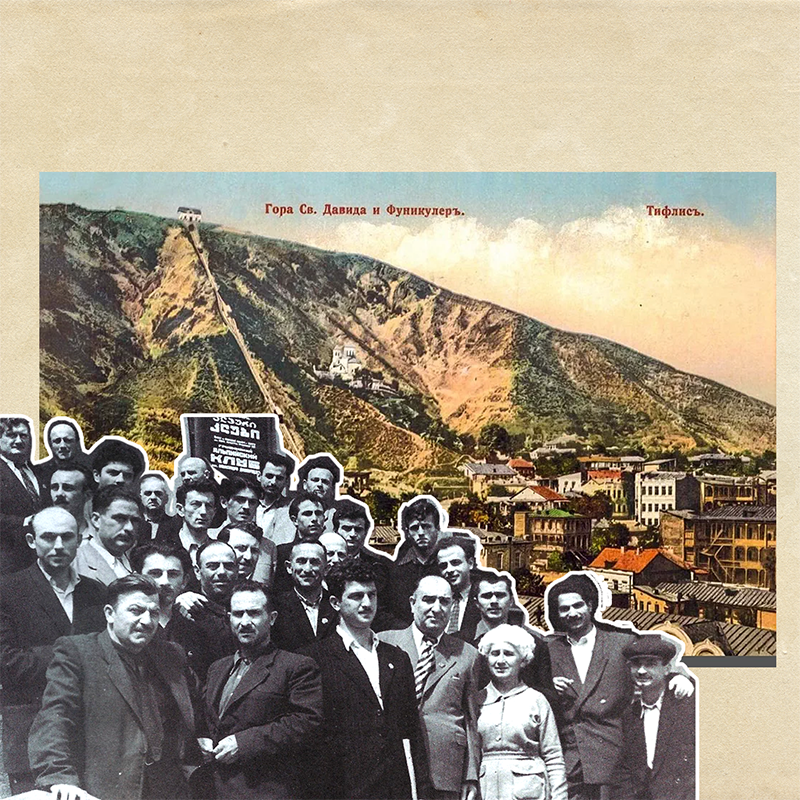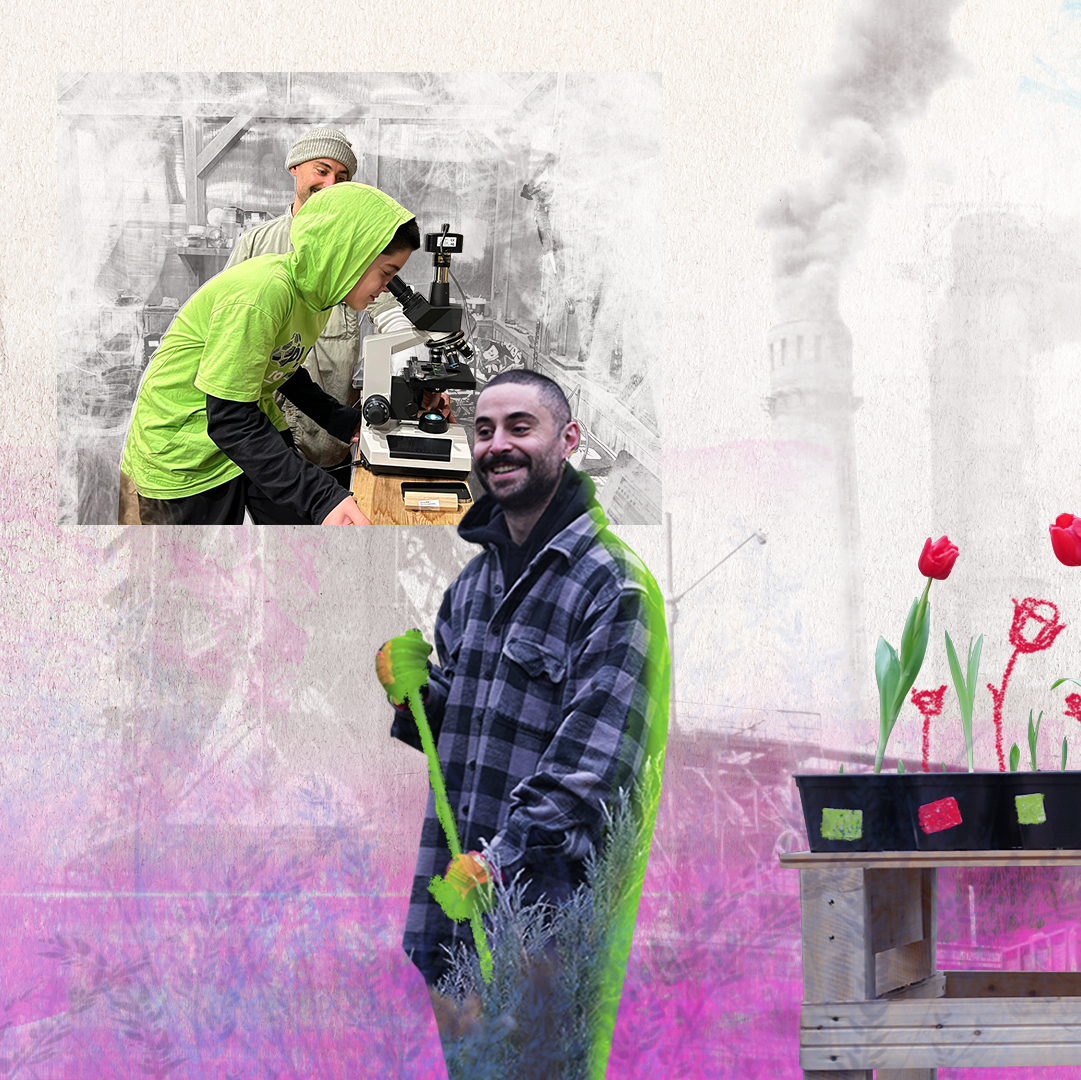"Taking Form" is an ongoing series of articles detailing our design process: the oscillations between theory and method; iteration and evaluation; deliberation and liberating accidents. “On it Flows” describes the conception, design, and realization of Arsenal Oasis, and how the place continues to take form as an open urban and ecological system.
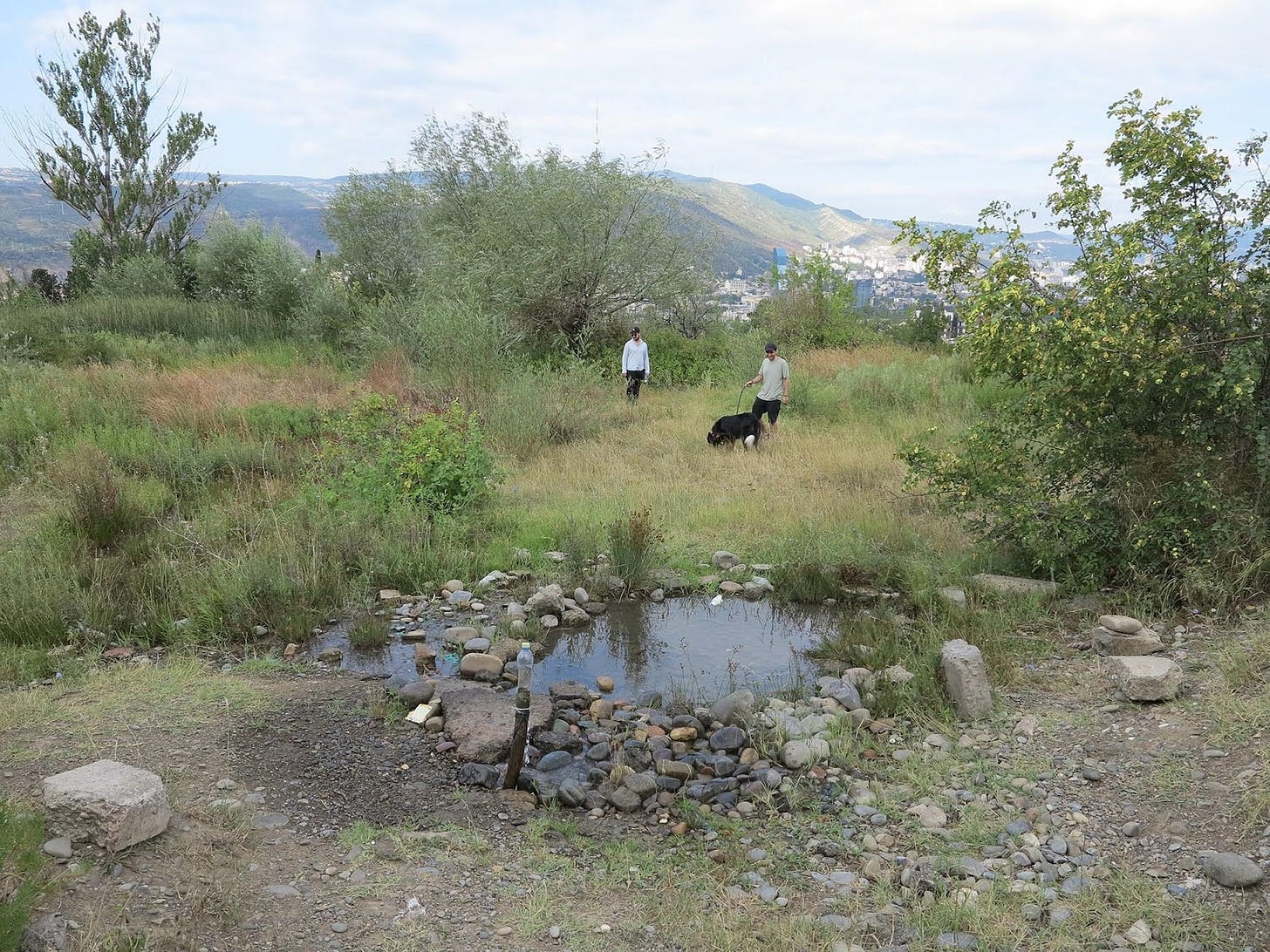
Found conditions: surplus creates a wetland (2020)
The water main at the Arsenal territory leaks in two places. At the upper break, there is a small pool. From there two courses split. One follows the road to an impoundment. The second flow spreads across the permeable ground and irrigates a wetland garden of reeds, saplings, and wildflowers. Birds, frogs, and turtles gather there.
Below, the split pipe shoots water into the sky, creating a rainbow in the mist. The water collects on a concrete slab. The flow slides behind the slab and crosses to the lower terrace of rubble and gravel. At its edges grows a garden of sedges and willows. The percolates through the soil and rejoins the other flows along the road.

We now call the existing wetlands and pools System A. System A is differentiated from its dry context due to the surplus of water from the broken municipal water system. Surpluses are often considered errors or mistakes. Surpluses are sometimes too much in the wrong place. Surpluses—energetic and material—are drivers of form. Too much of something can be re-purposed to create landscapes.
The development of Arsenal Oasis was circuitous. We did not set out to create a living system (System B) to complement System A. We cycled between field visits, studio study, fabrication, and construction. Each frame of design study revealed new directions for the work.
Exchanges between site observation and studio work
Some of our initial ideas: Let’s frame this moment: a wetland growing in the city on an old army base. Show Tbilisi’s true urban ecology: the latent life under the pavement. Design a walkway cutting through the wetland, ending in an overlook. Let’s work with the water: carve and polish the slab, and direct the water across the new marks.

Initial ideas are always bad ideas. We take them seriously. We trust bad ideas. We draw them rigorously. The bad ideas draw us to the subject. They are a scaffold that provides a different perspective.
Studio study revealed the initial ideas to be impractical and expensive. The bad ideas revealed new parameters for the project, such as
The found wetland has a particular scale. Our intervention must be scaled to complement the found condition.
We have a limited budget: how much stuff can we afford?
We can’t bring a crane to the site: what can one or two people carry or move?
Scale Shifts
We returned to the site and shot it with a drone. The photos revealed a leaky frame, the water playing against the remnant terraces, curbs, and slabs of the army base. The photos revealed the extent and details of the wet areas. Analysis and diagramming of the drone photos revealed how the “banded” armature intersected with the water and the site at large. The diagramming process drew us to highlight this armature through clearing and addition.
The next round of studio work focused on the “additions”: site objects that aligned and intersected with the armatures. We designed a metal grate with an angle iron frame: a “bridge for one”. We sliced a column form into rings as forms for concrete pavers. By distributing the parts we could structure the field at an appropriate scale.
How do we work together physically?
Previous to this project, our team only worked together in the studio. In our proposal, a critical goal of our project was to open up our working methods to include physical work and improvisation:
What could we learn through physical work?
How will those capacities and limits influence form?
How much can we carry?
What do our hands know?
How do we negotiate with one another to solve problems?
A denouement at the start of construction: how machinery determined the 1:1 scale realization of the landscape elements.
The water pressure from the lower broken pipe had eroded a small pool behind a remnant building slab. The slab was cast in sections. We considered modifying the slab into a sculptural object by cutting and polishing it and altering the flow of water to cross and highlight the different surfaces.
But cutting and polishing were too costly for our budget. We decided to at least hire a Bobcat to clear the slab sections.
He said: No chance, it will break my machine. You need something bigger.
Something bigger drove to Arsenal. A JCB excavator. The operator quickly broke up the center slab.
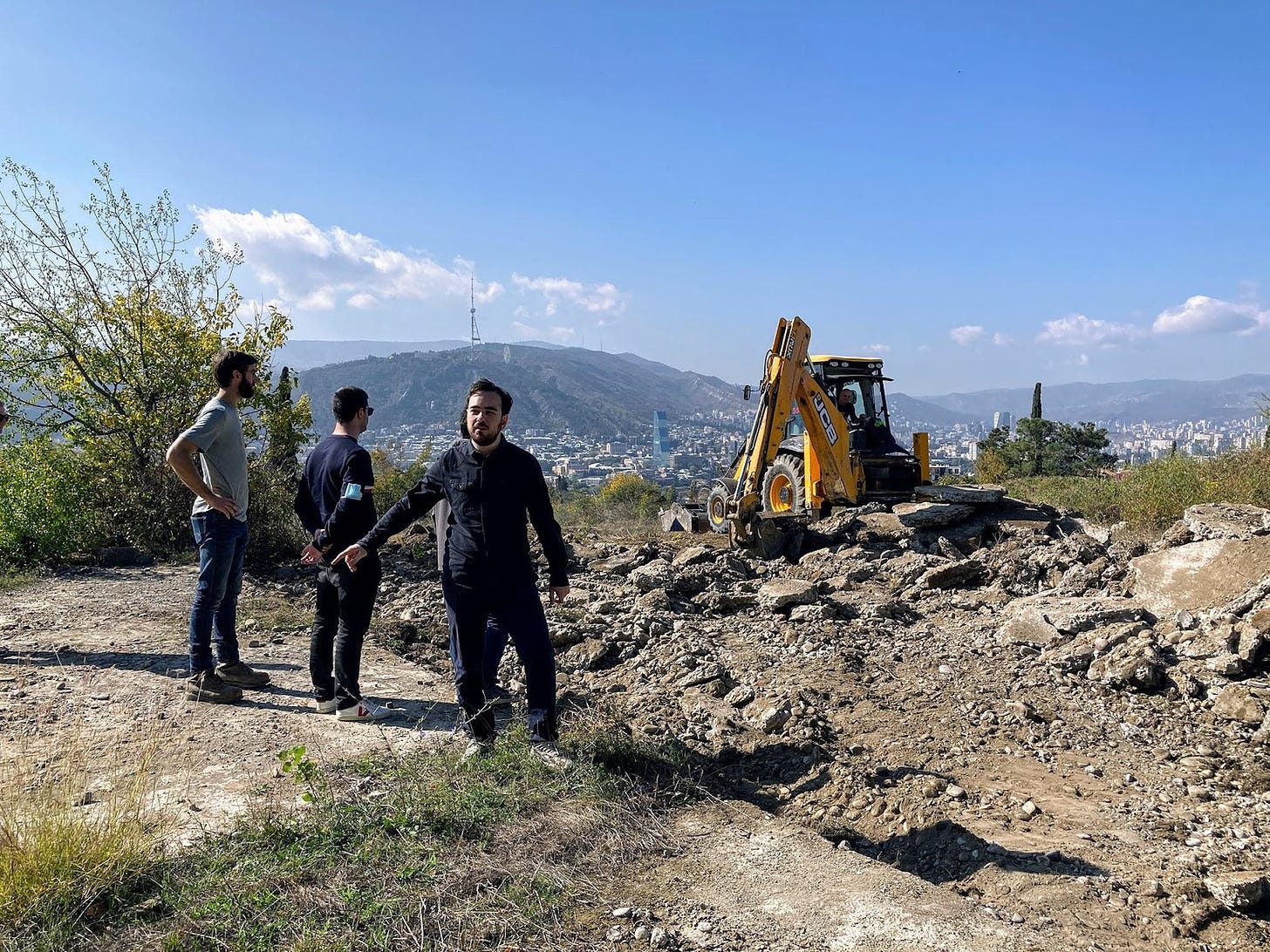
This was electrifying. The new system was open.
The water flowed across the opening. He continued digging a relay of channels below the terrace, guided by the drone. Where there was concrete, we created two impoundments to make the Terrace Pool. The excavator made changes appropriate scale for the intervention. Now System B was large enough to complement System A.
In System B, the water moves down the slope, while the parts–pavers, diversions, and panels–work across the site.
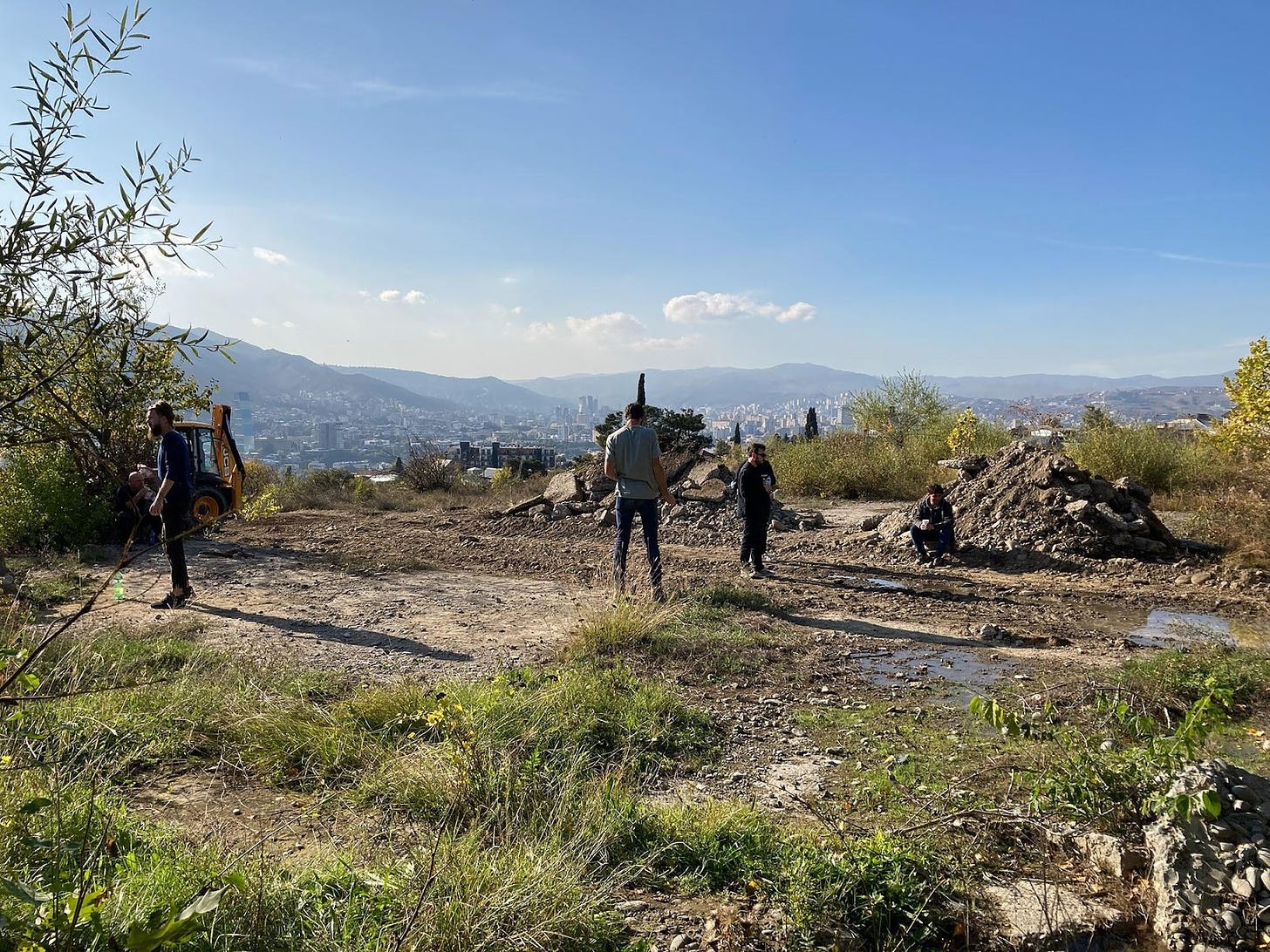
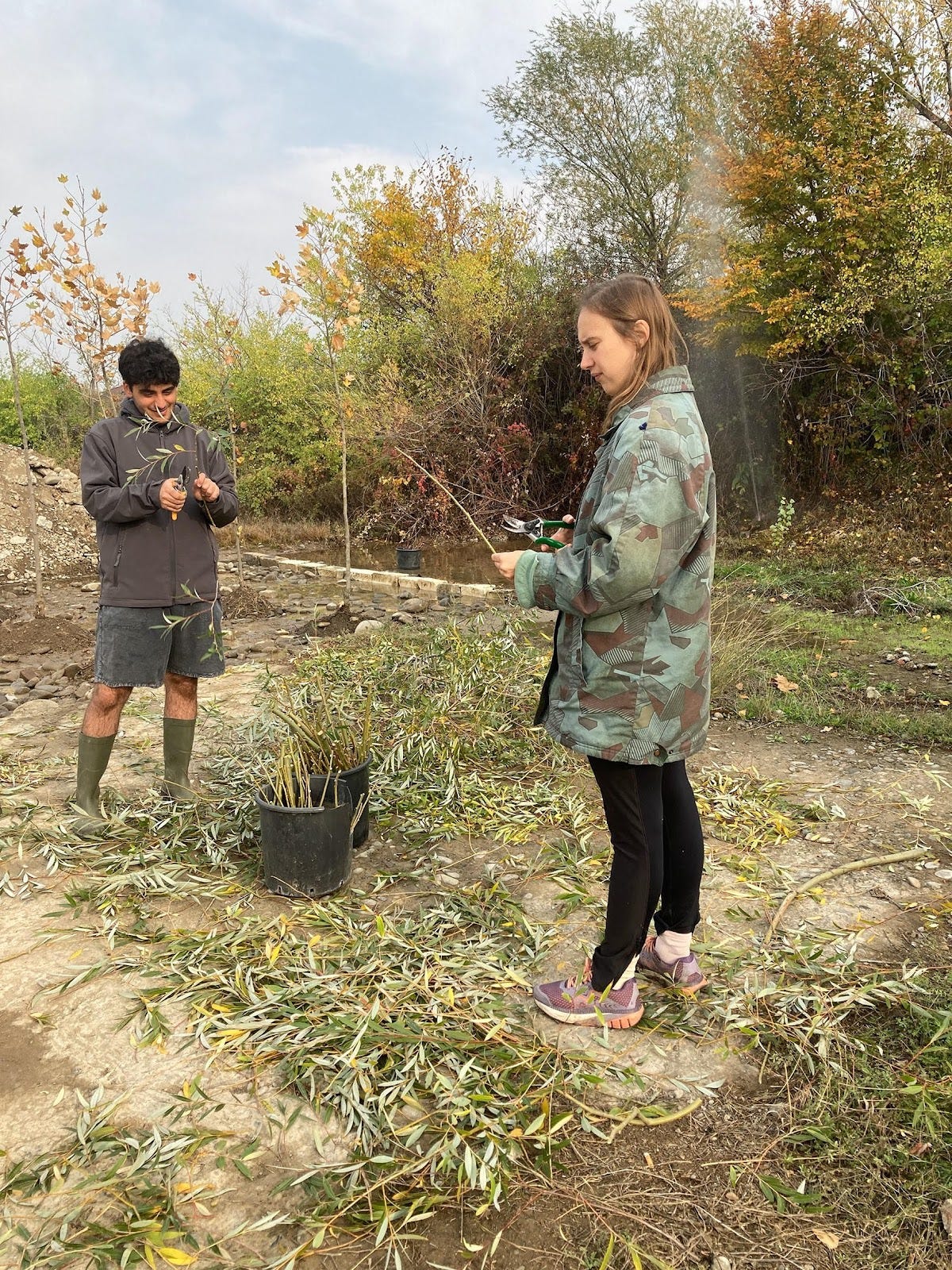
On it Flows: subsequent disturbance and response cycles within the designed armatures, which continue to this day.
One year, a fire burned parts of the meadow and wetland. The area quickly regenerated. Two years later, the terrace pool is full of life: wildflowers, saplings, frogs, birds, and insects. Ecosystems are opportunistic—they take advantage of accidents, of disturbances—and follow rules as they unfold. This disturbance and response cycle is another driver of form.
From 2021-early 2023,the water percolated through the “orchard ditches” and rejoined the road, crossing over the grade to a lower terrace. In the summer of 2022, the lower terrace was inundated under 10 centimeters of water, with an archipelago of rubble islands and wetland plants.
Illegal dumping of construction waste began in early 2023. They dumped waste along the road and disrupted the flow that once crossed over. Now it follows a channel into a deeper trench and disappears.
On it flows.
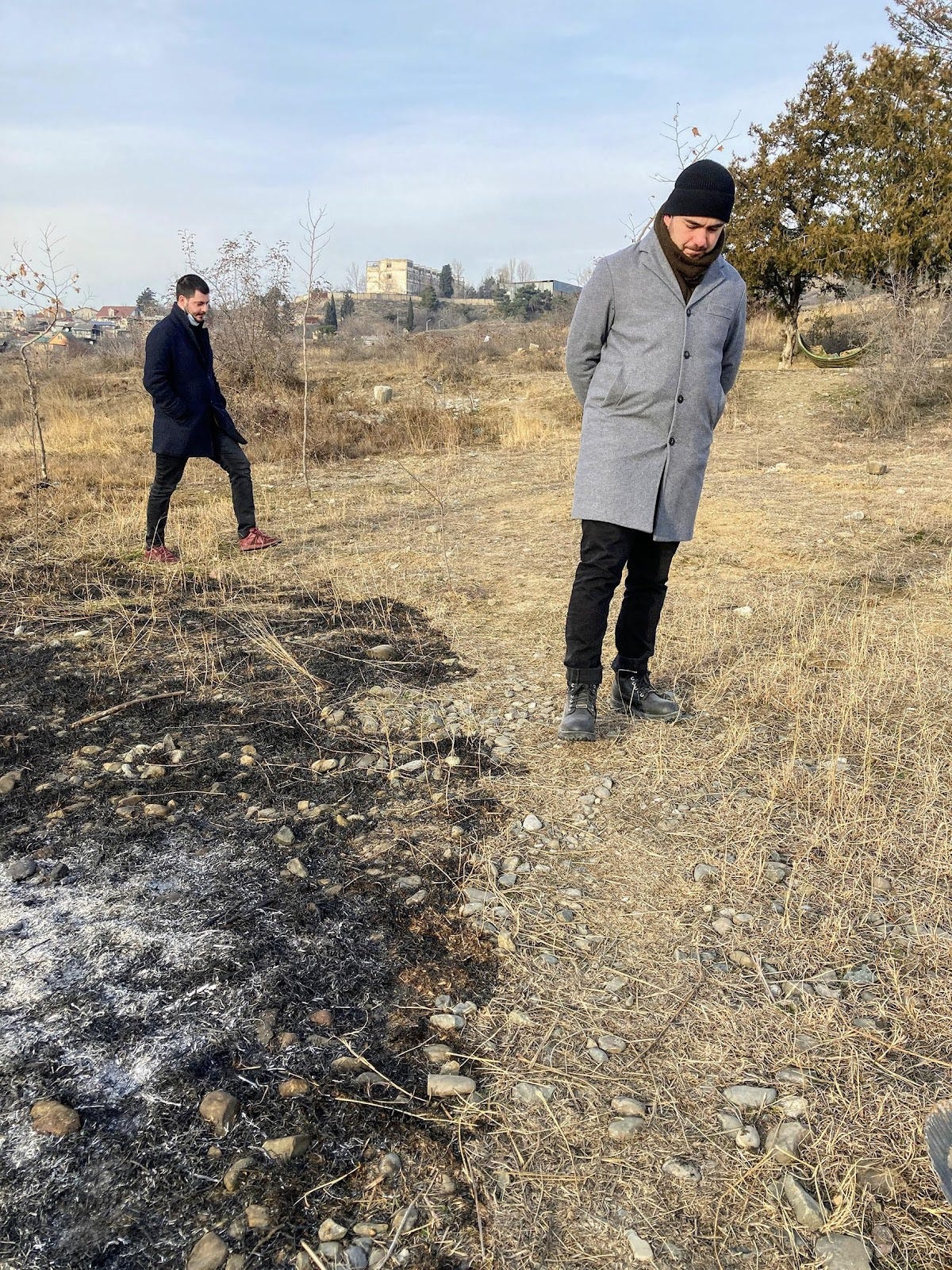
Arsenal Oasis
Ruderal
Design and Construction Team
Sarah Cowles
Benjamin Hackenberger
Elia Katamadze
David Mamaladze
Christian Moore
Giorgi Nishnianidze
Giorgi Vardiashvili

